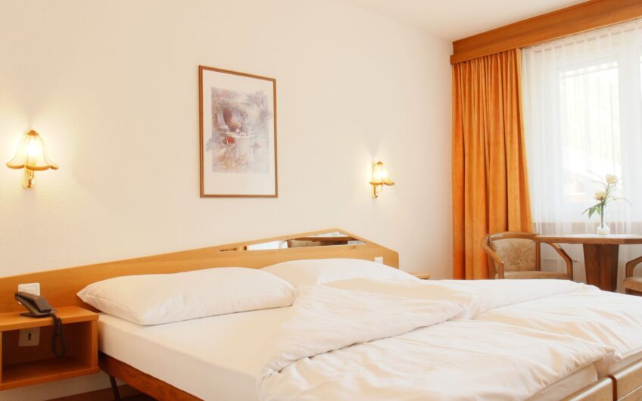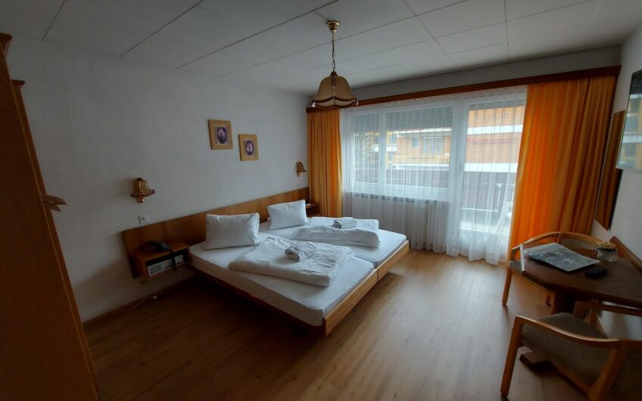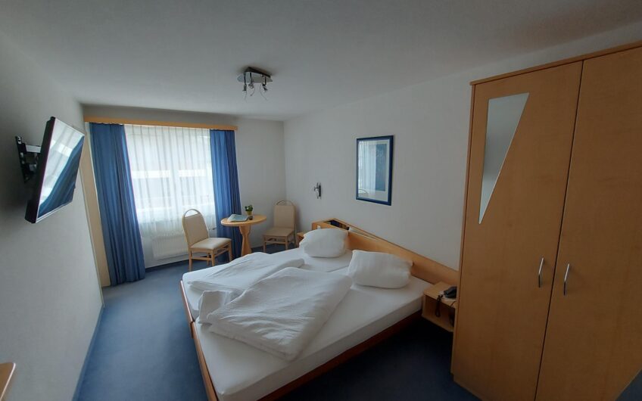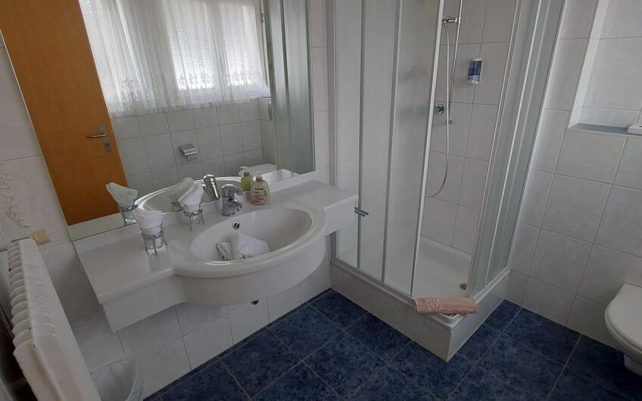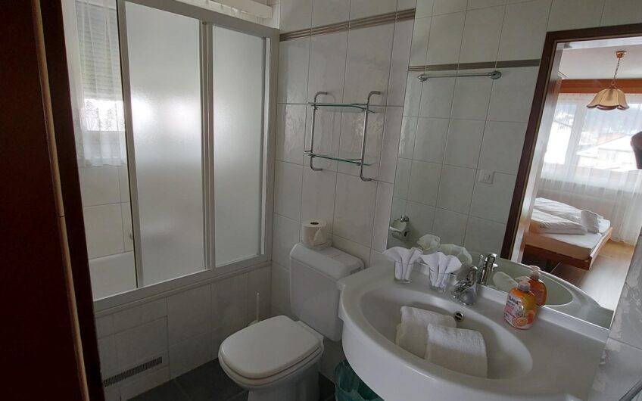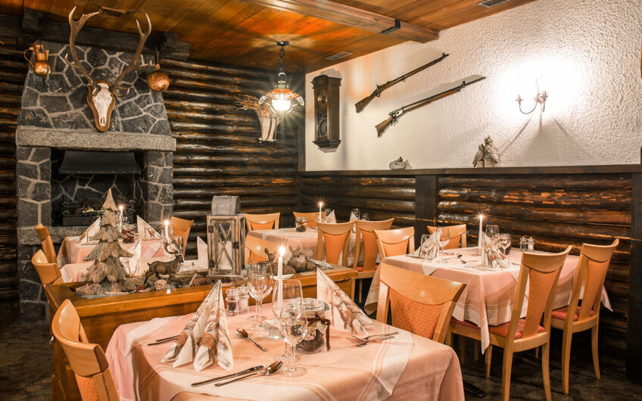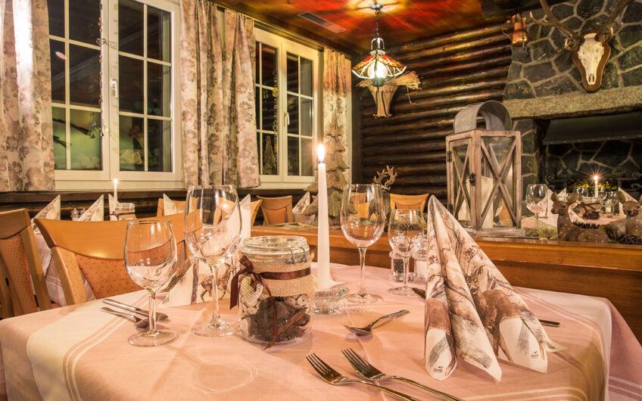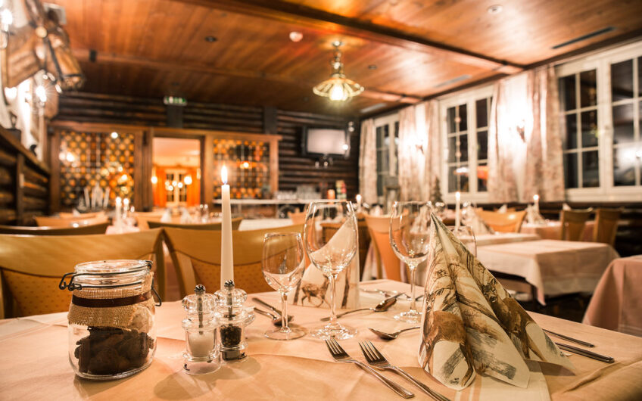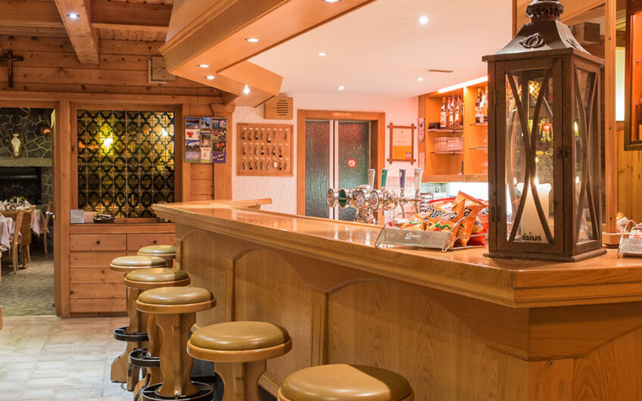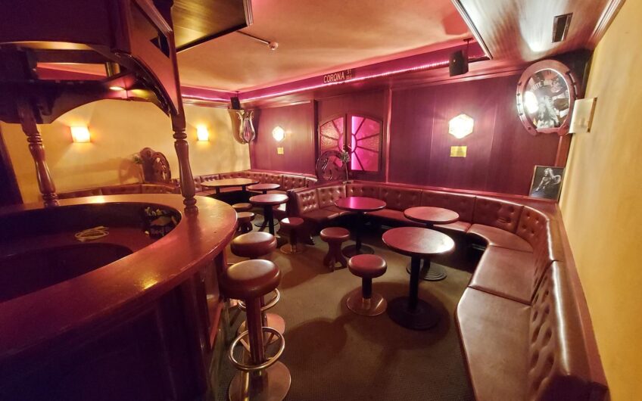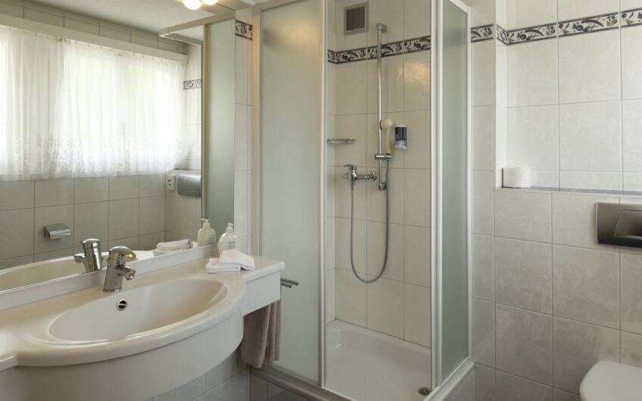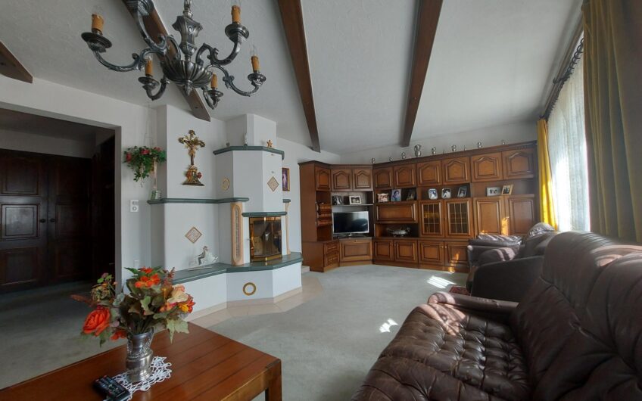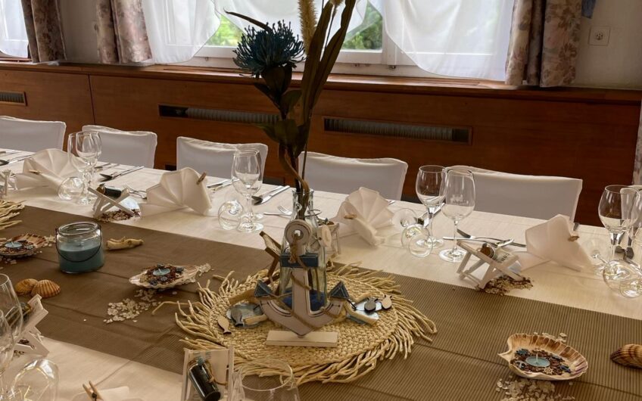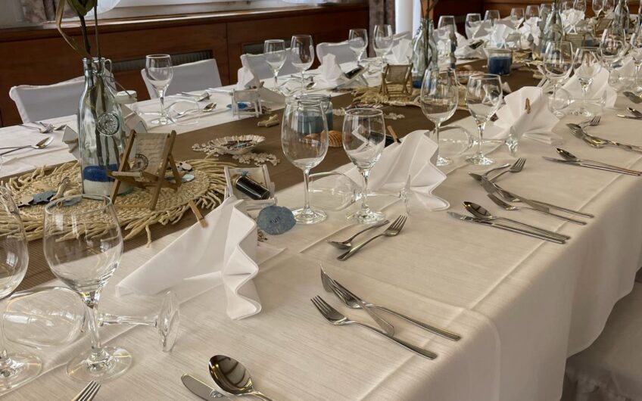- Property Type: Hotel
- Offer type: For Sale
- City: Saas-Grund
- Zip Code: 3910
- Country: Schweiz
- Rooms: 23
- Floor: 6
- Property size: 1280 m²
- Bathrooms: 23
- Availability: Available to all nationalities
Features
- Elevator
- Cellar
- Laundry Facilities
- Ski Room
- South-Facing Balcony
Details
A unique opportunity! Fully operational in a prime location, the Hotel Alpha leaves nothing to be desired. Personalised service combined with the tireless dedication of the owners has resulted in excellent occupancy rates in the Saas Valley. True to their motto, “Visiting friends”, the operators focus on personal contact and individual attention for their guests. “Our goal is for guests to look back on an unforgettable holiday when they leave our hotel and to want to come back again”.
23 rooms, 47 beds; spacious 5.5-room owner’s apartment in the attic, 6 rooms for staff. (Expansion possibilities from 20-30 beds to approximately 75 beds). Restaurant with 80 seats, dining room with 60 seats, lounge, attractive White Horse Pub with 40 seats, sun terrace, 19 parking spaces, 50m² car garage.
Despite its unique situation, no internal succession solution could be found, so the hotel is now being offered for sale. https://www.hotelalphasaas.ch/en/
Room layout
Basement (gross floor area: 328.70 m²)
- Pub with seating for 40
- Ladies’ and gentlemen’s toilets
- Ski storage room
- Boiler room
- Laundry and linen room
- Cold storage rooms
- 4 storage/cellar rooms
- Food lift to the first floor (dining room)
Ground floor (gross floor area: 275.40 m² + sun terrace: 50.00 m²)
- Restaurant with seating for 50 and integrated bar with 10 bar stools
- Adjacent room for private events with seating for 30
- Large kitchen, contemporary furnishings and equipped with modern kitchen appliances
- Sun terrace with 38 seats (50 m²)
- Two separate toilet facilities
- Separate hotel entrance
- Hotel reception
- Smoking room
- 19 outdoor parking spaces for hotel and restaurant guests
- Single garage for owner/management (34.70 m²)
First floor (gross floor area: 234.60 m² + balconies: 52.60 m²)
- Large dining room/breakfast room with seating for 60
- Lounge for 14 people with TV and entertainment games
- Two separate toilet facilities
- 2 double rooms and 1 single room with bath or shower and toilet, all with balcony
- Office/storage room
2nd and 3rd floors (gross floor area: 234.60 m² + balconies: 39.20 m²)
- 7 double rooms with bath or shower and WC, 5 of which have balconies
- 1 family room (4 persons), with bath or shower and WC and balcony
4th floor (gross floor area: 234.60 m² + balconies: 39.20 m²)
- 3 double rooms with bath or shower and WC, 2 of which have a balcony
- Spacious 5 1/2-room flat with 135 m² of floor space for the management family or for renting to guests
Attic (gross floor area: 234.60 m² including attic space)
- 6 staff rooms with washbasin
- Shared bathroom, WC and shower
- 2 attic spaces
- ID: 42143
- Published: 19th December 2024
- Last Update: 29th August 2025
- Views: 496


